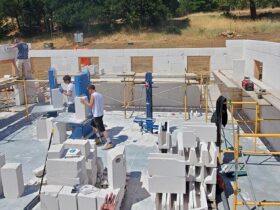A roof is one of the most essential parts of any building. It does more than simply block the weather from getting into your home; although this is a very useful function. The roof can provide additional strength; assisting in tying the walls together and merging the house into one solid structure. It can also add a pleasing aesthetic effect to your property. But, perhaps most importantly, the proper roof construction process will ensure you have a roof with adequate insulation which will help to keep your house warm and reduce your energy bills.
If you need any additional help creating your new roof you can consult the professionals for advice; King Koating Roofing has in excess of twenty years experience and has dealt with just about every type of roofing construction possible. Even though they are based in Canada their expertise will be beneficial to anyone.
Stage one – Planning
The first stage in any project is to decide on which type of roof you would like; this may be controlled by the local planning regulations. Once you have chosen the roof type you will need to start measuring and purchasing the right materials for the job.
Stage 2 – Materials
A flat roof requires a wooden frame, a damp proof membrane and roofing felt, along with a few accessories. A sloped roof will also need wood to complete the roofing construction, but as it is at an angle it will need substantially more than the flat roof. It will also need roofing felt and some tiles to add onto the wooden slats which have been nailed on.
You can also choose to have a glass roof which will require specialist knowledge to create and potentially to install. This is less likely to be a project that you will undertake by yourself.
Once you have calculated the materials you require you will need to order them and arrange their delivery; there will be a few smaller accessory pieces which have not yet been mentioned.
Stage 3 – The Build
Now that you have chosen your preferred roofing construction method and have located all the materials you will need you are ready to start building your roof. You should evaluate your site first to assess the risks and what equipment you may need to facilitate the roofing construction. This may include ladders or even scaffolding to ensure you can safely get to the right level;
The roof will need to have a wooden frame; this will go along the line of the roof and criss-cross sections which will add additional strength to the roof structure. The frame will also rest on a top cross beam for support.
Once the frame is up you will need to add your damp proof felt and wooden slats ready to hook your tiles onto. Adding the tiles will be the finishing touch of your roofing construction project although you will still need to add insulation and an inner ceiling to the inside of the roof.





