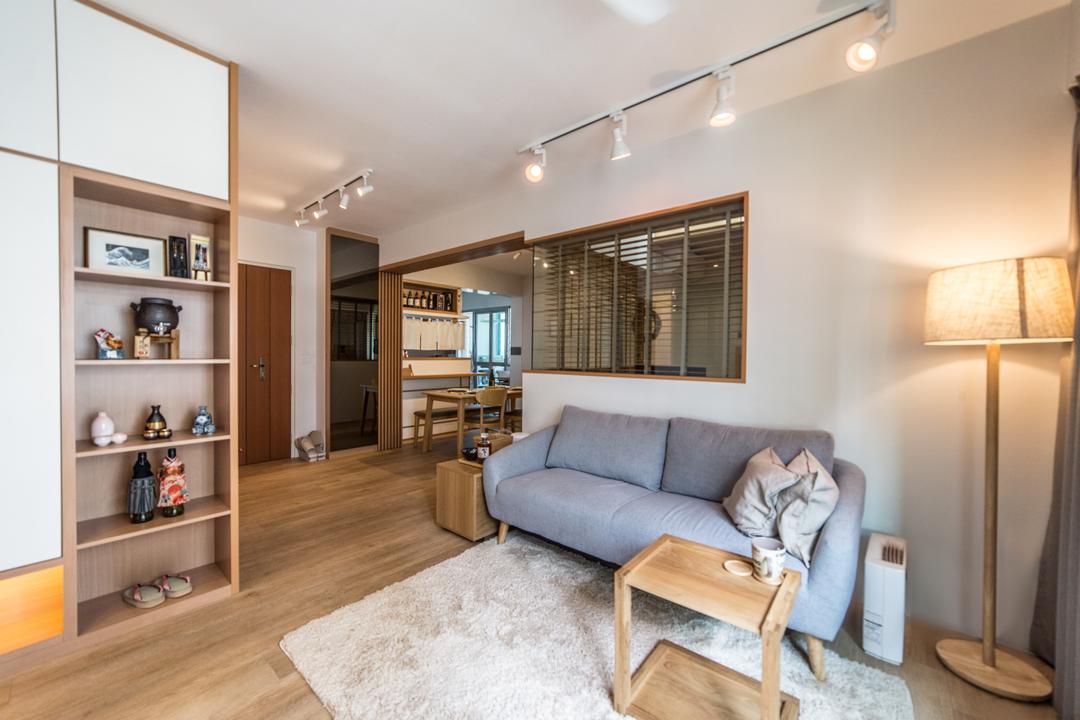4-room HDB design apartments are created for big families, for whom a pleasant and multipurpose layout is essential. In addition, each space should represent the owner’s style, personality, and profession. Such property enables an unfeasible arrangement with restricted beds, such as furnishing an office, gym, library, etc.
Consider that a modest household has access to four rooms. A successful renovation is conceivable in such a circumstance – creating a large combined living area and kitchen for loud parties and many tiny bedrooms.
Here are some 4-room HDB interior design ideas to help you with that predicament.
Interior colours
The colour of the interior is determined by the style, the size and illumination of the rooms, and their lighting. The design employs deeper, richer, and more contrasting hues in proportion to the room’s size, ceiling height, and window size, particularly those facing south and southeast. When rooms are extremely compact, the ceilings are low. Given that the lone window faces north and northwest, choosing the lightest, warmest tints is essential.
Additionally, it is recommended to limit the room’s colour scheme to no more than two dominant hues and a few accent hues. Some excellent colour combinations are purple and wheat, olive-yellow and pearl beige, peach and platinum grey, lavender pink and sapphire, sepia and violet-black, lilac and maple, brick and willow brown, and golden yellow and sky blue.
It is tough to execute all rooms with the same colour scheme. It is suggested to use any neutral colour scheme as a starting point, “diluting” it with warm or cool hues based on the size of the space and the quantity of street lighting it receives. Bohemian, Scandinavian, and Japanese Zen are examples of interior design styles that complement neutral colour schemes.
Living room
Typically, the hall is a passageway to two or three other rooms, such as a bedroom, a hallway, a pantry, a dressing room, or an office. The proportions of the sofa and television are determined by the size of the living room and the number of inhabitants. For the television, either a small console or a whole wall cabinet is acquired. There is a coffee table between them. If space allows, you can have an office with a desk or computer desk in the same room, divided by a screen or shelves.
Kitchen
There is a dining space and a spot to rest or work on a laptop in the kitchen. Each zone is independently lighted; lights on a rail are favoured, and an LED strip is mounted on the top or bottom of the headset. You will need a strong hood if you frequently cook for a big family. In addition, you will need a set for keeping a suitable number of dishes, your cutlery should be as large as possible, and you should position different sections on a corner sofa.
Bedroom
A bedroom is a place to sleep at night and relax during the day. Usually, a double bed is the primary element of a bedroom’s interior design. The inside is furnished with colours beneficial to falling asleep, and blackout curtains are hung so that the sun does not disturb the sleeper too early in the morning. In addition, there is a dressing space with a corner wardrobe and a chest of drawers for linens. A dressing table with a mirror must be put in the bedroom of a married couple or a bedroom occupied solely by women. It can be a small console or a full-fledged table, useful for applying cosmetics, working on a laptop, and reading books. On the top of the cabinet, LED lights are installed along the shape of the cosmetic mirror.
Hallway
This is the first room guests see when entering the residence. As a lot of dirt enters the corridor from the street, the chosen finishing materials should be easily cleaned. A hanger or full-sized closet for coats, a bench or sofa for putting on shoes, a full-length mirror, many shelves, and wall organisers for different little items would be useful.





