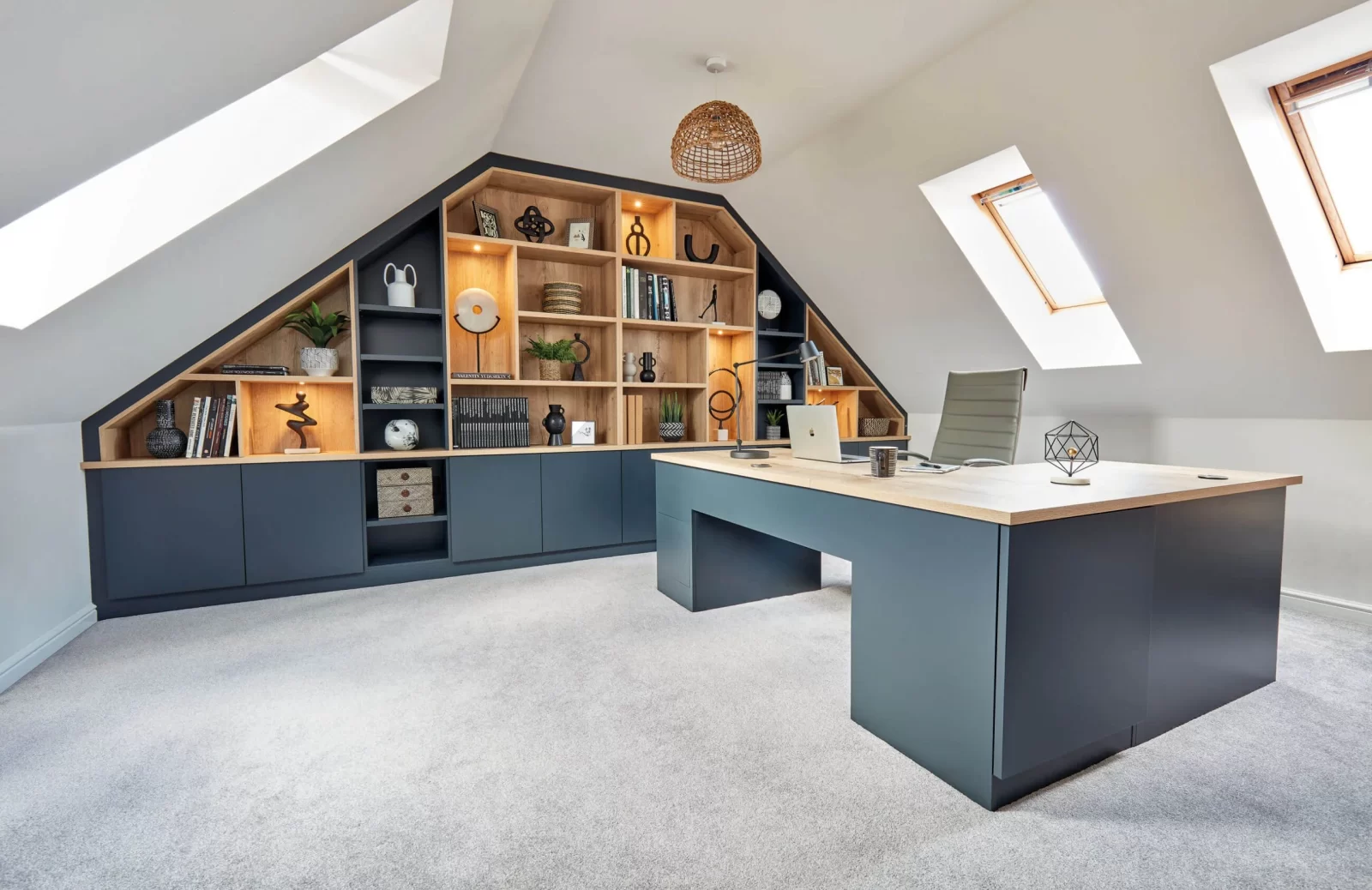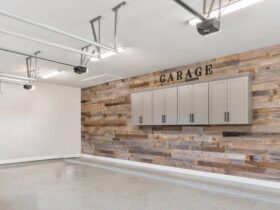If you’re looking to increase your living space without the expense and hassle of moving, a loft conversion is one of the most effective ways to maximize your home’s potential. Whether you need an extra bedroom, a home office, or simply more storage space, loft conversions can provide the solution you’re seeking. However, to ensure your project runs smoothly and delivers the results you want, it’s essential to work with loft conversion experts. In this post, we’ll explore loft conversions, the benefits of hiring specialists, and the steps involved in transforming your attic into a functional, beautiful space.
What is a Loft Conversion?
A loft conversion is a home improvement project that transforms your unused attic space into a livable room. This could mean adding an extra bedroom, an office, or a study — anything that will help you make the most of your home. Loft conversions are an ideal solution for homeowners who want to expand without the need for expensive extensions or moving to a larger property.
There are several types of loft conversions, including:
- Dormer Loft Conversion: Extending the existing roof to create more space and headroom.
- Mansard Loft Conversion: A complete overhaul of the roof to create a flat-roofed space.
- Hip-to-Gable Loft Conversion: Expanding the side of the roof for more space and a higher ceiling.
- Velux Rooflight Conversion: Installing windows in the roof to bring natural light into the space.
Each type of loft conversion offers different benefits depending on your home’s architecture and your personal needs.
Why Hire Loft Conversion Experts?
1. Design Expertise
One of the biggest advantages of hiring loft conversion experts is their design expertise. An attic space is often awkwardly shaped and difficult to work with, but experienced designers can maximize the use of every inch. Whether it’s integrating skylights for more natural light, using creative storage solutions, or ensuring the design matches the overall aesthetic of your home, loft conversion experts know how to bring your vision to life.
2. Regulatory Knowledge
Navigating the maze of building regulations and local planning permission can be overwhelming for homeowners. Loft conversions often require compliance with various laws, and failing to adhere to them can lead to costly fines and delays. Loft conversion experts are well-versed in the required permits and codes, ensuring that your project is legally compliant and meets safety standards from start to finish.
3. Cost Efficiency
While it’s tempting to cut costs by trying to manage the project yourself, this can often lead to mistakes that end up being more expensive in the long run. Loft conversion experts help you stick to a realistic budget, advise on the best materials, and help avoid hidden costs. Their experience allows them to anticipate challenges before they arise, saving you both time and money.
4. Timeline Management
Renovations, especially ones as complex as loft conversions, can easily become delayed if not managed correctly. Loft conversion experts oversee the entire project, from initial consultation to the final touches, ensuring everything is done on time. With their expertise, you can rest assured that your new living space will be ready when promised.
The Process of Loft Conversion: A Step-by-Step Guide
Transforming your attic into a usable space requires careful planning. Here’s a breakdown of the typical process for a loft conversion:
1. Initial Consultation
The journey begins with a consultation. During this stage, you’ll discuss your goals for the space with your loft conversion experts. They will assess your home’s structure to determine if the conversion is feasible and will help you outline your requirements.
2. Design and Planning
Once the project is deemed feasible, the design process begins. Architects and designers will create detailed plans, which include floor plans, elevations, and 3D visualizations of your new space. At this stage, you can make any adjustments or refinements to the design to ensure it aligns with your needs and style.
3. Permitting and Approval
Before construction can begin, the necessary permits and approvals need to be obtained. Loft conversion experts will handle this part of the process, ensuring that all local building codes and zoning laws are followed. This eliminates any potential delays or issues down the road.
4. Construction
With approvals in place, the construction phase can begin. Loft conversion experts will oversee every step, ensuring that the work is done to a high standard. From framing the structure to installing insulation, plumbing, and electrical systems, your loft is transformed into a functional space.
5. Final Touches
Once the major construction work is completed, the experts will add the final touches to your loft conversion, such as flooring, painting, and installing fixtures. This is also when the space is made livable — whether it’s a cozy bedroom, a sleek home office, or a bright study.
Benefits of Loft Conversions
Loft conversions offer many benefits beyond just the extra space they provide. Here are a few reasons why loft conversions are one of the most popular home improvement projects:
1. Increased Property Value
A loft conversion can add significant value to your property. It’s an excellent investment if you plan to sell in the future, as it provides additional living space without altering the exterior of your home. Homebuyers often find lofts especially appealing, as they can be customized for a variety of purposes.
2. Extra Living Space
A loft conversion gives you the freedom to create the perfect extra room for your family’s needs. Whether it’s an additional bedroom, a gym, a home office, or a playroom, a loft conversion is a versatile solution to your growing space requirements.
3. Cost-Effective Alternative to Moving
Rather than dealing with the costs and complexities of buying a new home, a loft conversion provides a more affordable solution to increasing your living space. You’ll save on real estate agent fees, stamp duty, and the upheaval of moving.
Common Mistakes to Avoid in Loft Conversions
Although loft conversions are a great way to expand your home, there are several common mistakes that can derail the process. Here’s what to watch out for:
1. Ignoring Legal and Safety Requirements
It’s essential to ensure that all regulations are met before starting the conversion. Not doing so can result in fines, delays, or even having to undo work that doesn’t comply with building codes. Loft conversion experts handle all the necessary paperwork to ensure everything is up to code.
2. Underestimating Costs
Renovations often come with unexpected costs. Loft conversion experts provide a clear, upfront estimate and will help you manage costs throughout the project. Without their experience, you might encounter unforeseen expenses that push your budget beyond its limits.
3. Poor Design Choices
Trying to cut corners on design can lead to inefficient spaces. An experienced architect or designer can make sure that your loft conversion meets both your functional needs and your aesthetic desires, ensuring it enhances your home in the long run.
Conclusion
A loft conversion is an excellent way to enhance your home by creating more space without the hassle of moving. By working with loft conversion experts, you’ll ensure that the project is completed efficiently, within budget, and to the highest standards. Whether you’re looking to add a bedroom, office, or any other functional space, the right professionals will bring your vision to life and increase your home’s value.
Call to Action
Ready to start your loft conversion project? Contact https://www.yooparchitects.co.uk for expert consultations and professional loft conversion services. Let us help you unlock the potential of your home with a stylish and functional loft conversion.




